The future is already taking shape around us
Interview with the architect Jola Starzak about how "Third Places" are changing
Stations, airports, shopping centers, offices, public places: Ideas about how Third Places can be designed and used are changing throughout the world.
Nowadays, for example, we work or relax in public spaces. As part of our new expectations of modern infrastructures, the appearance of our inner cities is also changing.
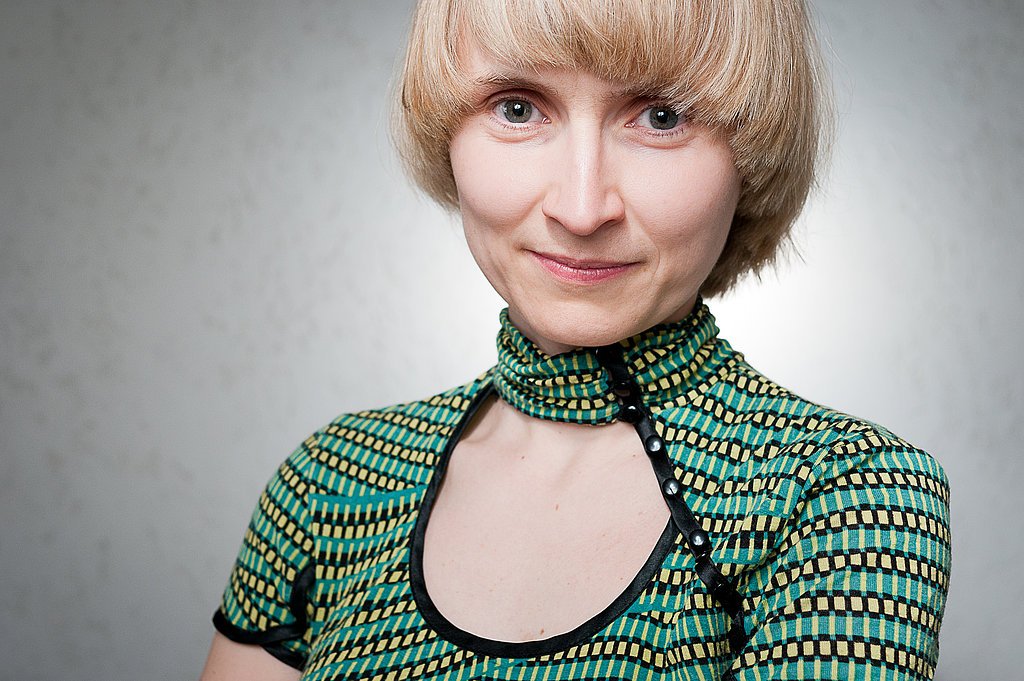
Jola Starzak (JS) is an architect and lecturer in design at the Polish "School of Form".
She and her team from Atelier Starzak Strebicki has created highly regarded designs for public spaces in Poland, Belgium and the Netherlands.
We talked with her about the challenges and opportunities that designers are facing in terms of Third Places.
Schattdecor designer Joanna Misiun (JM) conducted the interview.
JM: In recent years, Poland has shown great interest in recreating and revitalizing public spaces. Some people trivialize this. They claim that EU funding has triggered this change. As an architect, you have a lot of experience in this area. In your opinion, what are the key factors in these changes?
JS: I don't think it's just about EU funds, it's also about increased social awareness.
We're currently uniting together to form a great country called Europe. The new impressions that we gather on our travels come home with us.
The new impressions that we gather on our travels come home with us. For this reason, we're now seeing many grassroots initiatives related to the topic of "public space". Consequently, many institutions are now also addressing this topic. They are attempting to fulfill the expectations of residents in various ways. The voices of people living in cities are getting louder and louder. Authorities and public institutions need to respond.
JM: You frequently take part in workshops and public consultations. You've also carried out a series of research projects. What methods do you use to define the needs of people who use public spaces? How advantageous is this approach?
JS: This all depends on the project context. A good example is when we design public spaces in Belgium, we work in interdisciplinary teams with experts from various competence areas. For instance, there is an expert for participation projects, and another expert for public consultations, etc.
In Poland, architects are often expected to have these skills. We actually like it this way, because we like viewing architecture and design through the lens of the humanities.
We've also learned how to address certain processes, thanks to our assignments abroad. Discussing projects or needs in advance with future users provides us with important information about the particular space in question and the people who use it. We learn something about the particular space when we analyze it from the perspective of an architect or urban planner. Residents can also tell us a number of interesting things, and explain nuances that aren't obvious at first glance and can't be determined by using "architectural" methods.
Asking questions and gaining additional information therefore directly effects the quality of the architecture, and ultimately people's well-being. We believe that this is directly related to sustainable design in a social context.
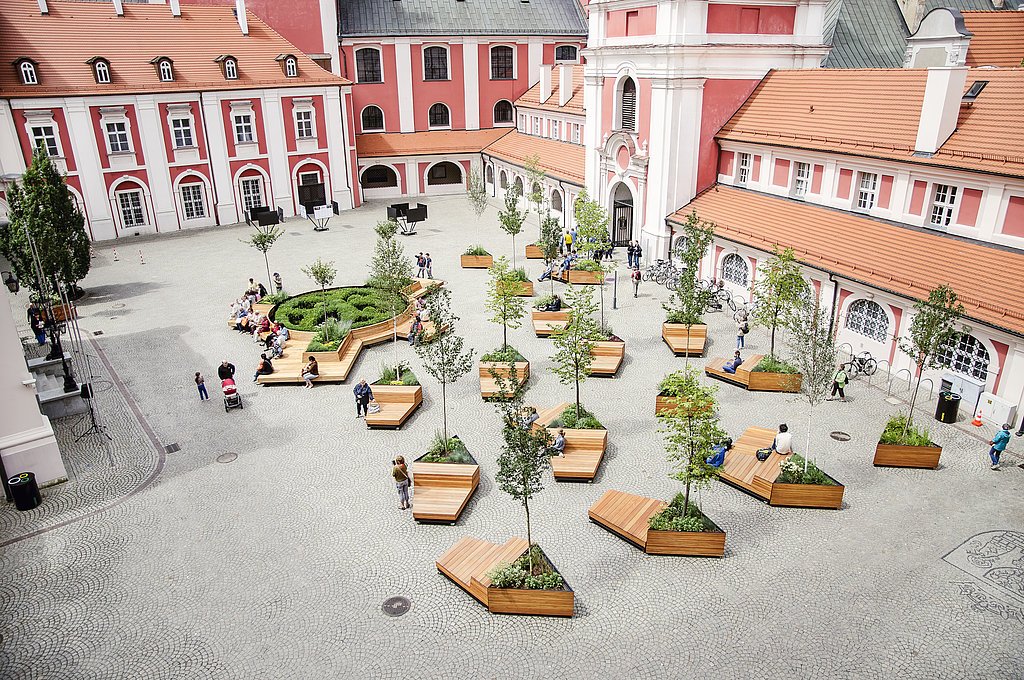
JM: What do you think of the situation in Poland in light of your experiences from project work in Belgium and the Netherlands? Do people in Poland have special needs?
JS: We all have similar needs. This is because cities are currently becoming an extension of our private living spaces. This phenomenon is getting more and more noticeable. An increasing number of people are using Third Places. Countries such as Belgium, the Netherlands or Germany are now using legislation to define the framework that we architects can work within. They are also now determining the quality of the spaces that citizens use. This is making it easier to create user-friendly spaces. Let me demonstrate this concept by using cars as an example: In the Netherlands, car owners pay a very high motor vehicle tax. Consequently, the Dutch drive small cars. Most families have either only one car, or no car at all.
In Poland, this type of tax doesn't exist, so it's easy for many families to have up to three cars.
There are also many other similar examples. This type of starting point in some way defines the parameters and context of the design. Continuing with the example I mentioned, there are much fewer cars in the Netherlands, which is why we architects have only a minor problem with this issue. When we're at work in Poland, the issue of parking spaces and traffic is already a greater challenge. Even though people's needs in both countries are similar, the dynamics and context of project implementation are completely different. In the Netherlands, everything is part of a plan, a more comprehensive strategy. In Poland, projects tend to take place rather accidentally, somehow incidentally, without particularly considering the big picture.
JM: Your projects often have their own original solutions for interiors or urban furniture. What are you focusing on when creating such designs? What are the challenges of furniture that is supposed to meet the needs of those living in Third Places?
JS: We always begin by attempting to imagine how people will use a certain space. Based on this idea, we then define specific parameters that this idea eventually will be developed around. We believe that it's important to view Third Places as places that are fun and enjoyable. When we design furniture, we also try not to be too serious.
This is why we sometimes come up with the idea of making a certain design element unexpectedly large, too high or too soft. Our aim is for people to find out for themselves how they want to use such elements.
On the one hand, we try to create objects that are beneficial and comfortable for everybody (young, old, with or without disabilities). On the other hand, we also aim to leave enough room for development. We want to encourage users to forget that they are in a public space. We'd like them to feel more like they are sitting on their couch at home.
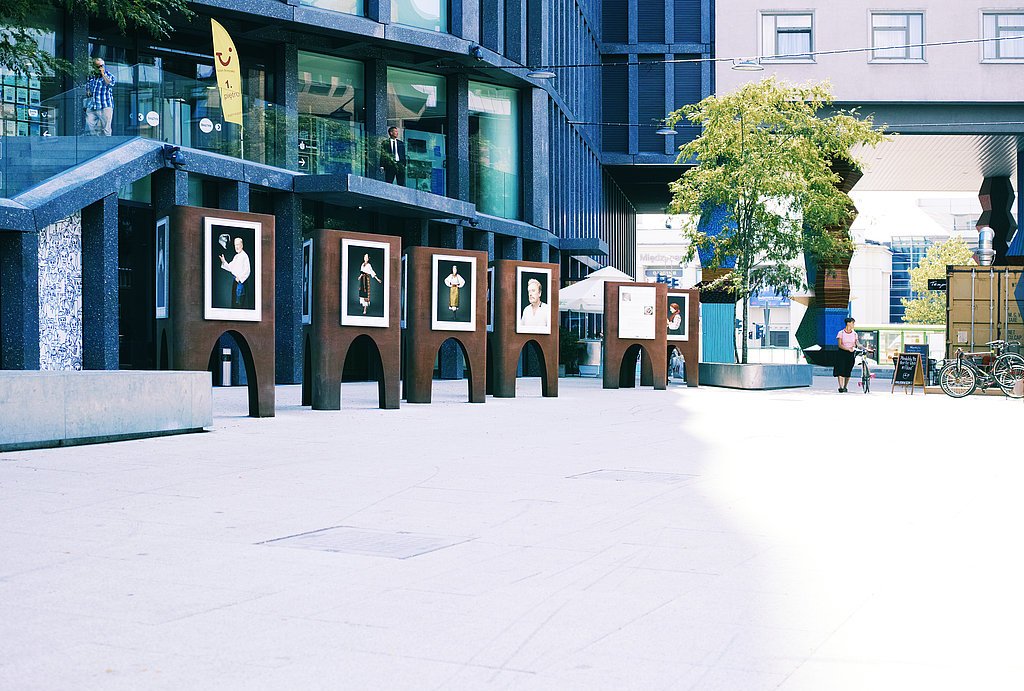
(Photo: D. Daneliuk)
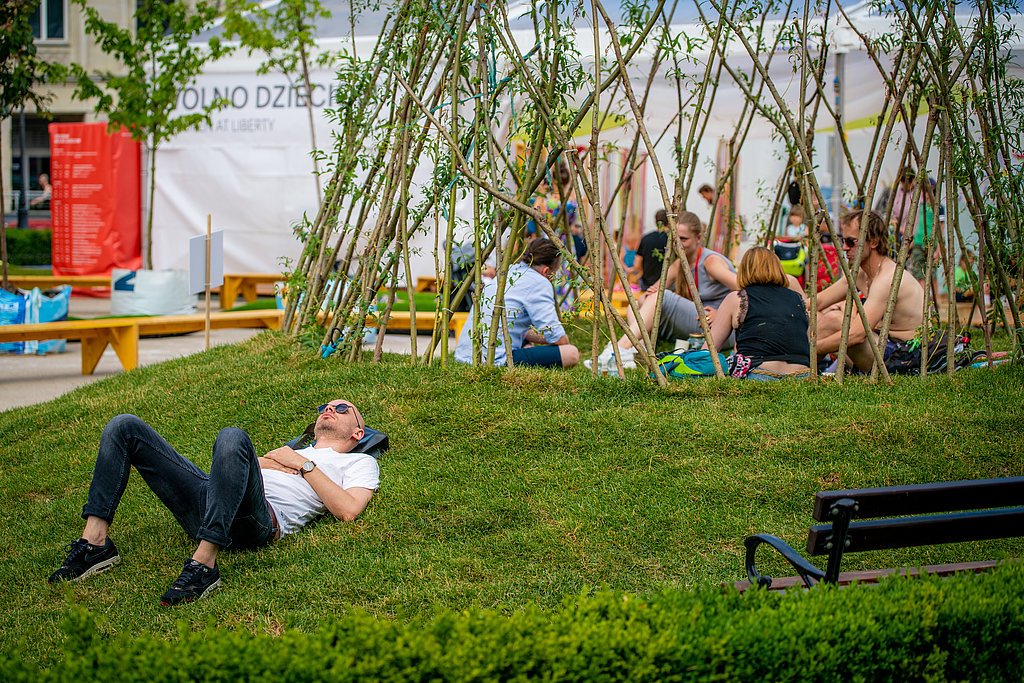
JM: For several years now, the biophilic design concept has been increasingly attracting attention. Is this really a trend or a response to increasing problem awareness, whenever people in cities and buildings make nature accessible?
JS: My impression is that it's currently more of a trend than problem awareness – even though both perspectives are intertwined somehow. More and more people are noticing that the weather in mid-December is like it is in spring.
We're starting to believe the disaster scenarios we read in the media, and take them seriously.
I believe that it's worth loving plants and surrounding yourself with them. But it also seems that we're still just following a trend. It seems to mean that we're not consciously addressing this issue. We either forget or are unaware that we need plants because we'd perish without them.
JM: None of the 94 public utility buildings inspected by the NIK (Supreme Audit Office – editor's note) in 2018 meet the accessibility requirements designed to provide access for people with disabilities alongside non-disabled users in accordance with the equality principle. This data is frightening.
What can we do to make public spaces more accessible to all users? How do you approach this topic throughout your projects?
JS: This is a very serious issue. Throughout each of our projects, we try to include solutions for people with disabilities. Despite this, we still find that we make mistakes in barrier-free designs, and the reason for this is that none of us has a disability.
People with disabilities have supported us during some of our projects. That was wonderful.
Here's one example: When designing a café, the owner's daughter, who is in a wheelchair herself, helped us test the entire interior's furnishings. She checked if she could move her wheelchair around to all essential spaces and in all essential directions, and also comfortably get into rooms and her wheelchair. We had a similar experience when we worked with Poznan City Hall – one of the city hall employees is in a wheelchair. He guided us, was our expert, and showed us how to respond to such issues and questions in the right way.
We're constantly realizing that it's not enough just to stick to rules and standards. Even if the dimensions are correct, it's not necessarily a guarantee that the space in question will be comfortable for people with disabilities. Different types of disabilities – physical, intellectual and sensory – is an issue that's often overlooked. The topic is very tricky and complex, and is often downplayed. It would be great to live in a world where everyone had equal access to space and use of objects. This is precisely the future of design.
Malta Festival | Poznan
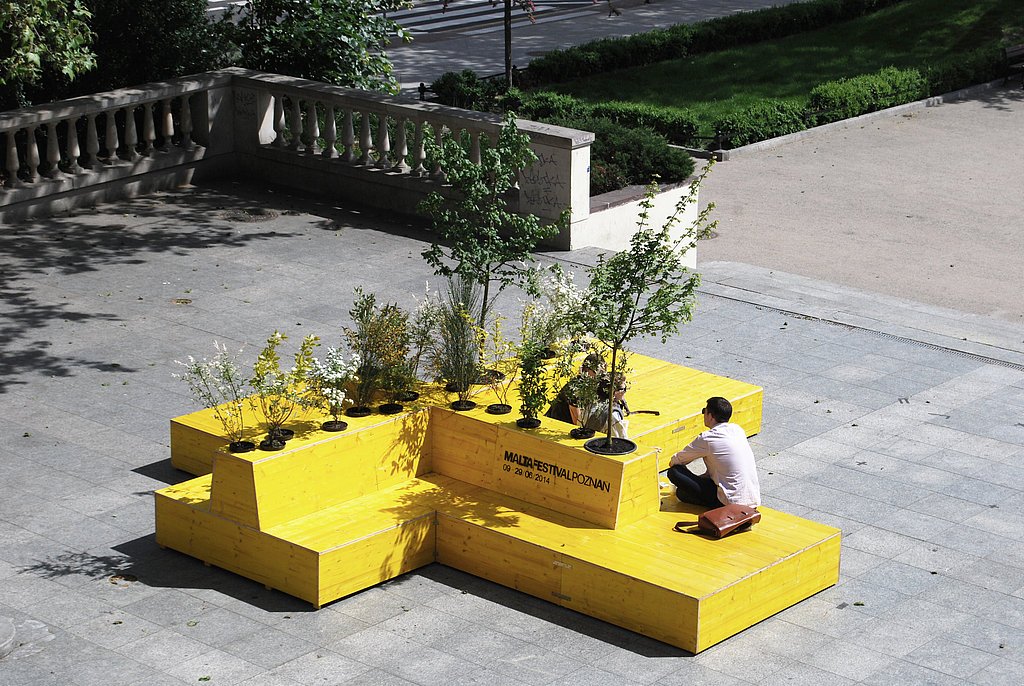
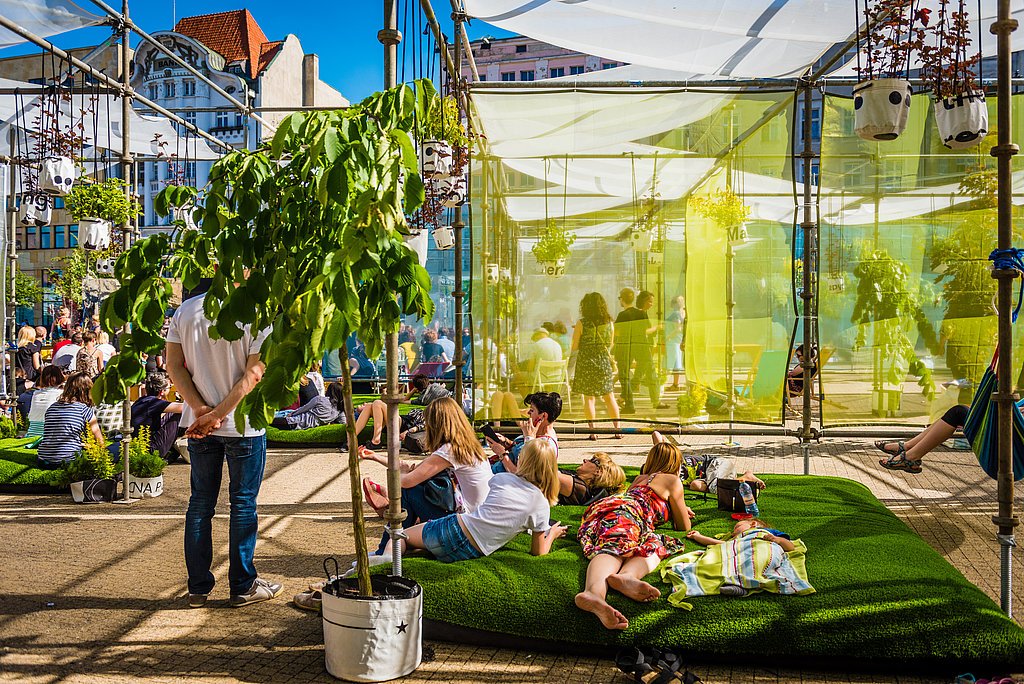
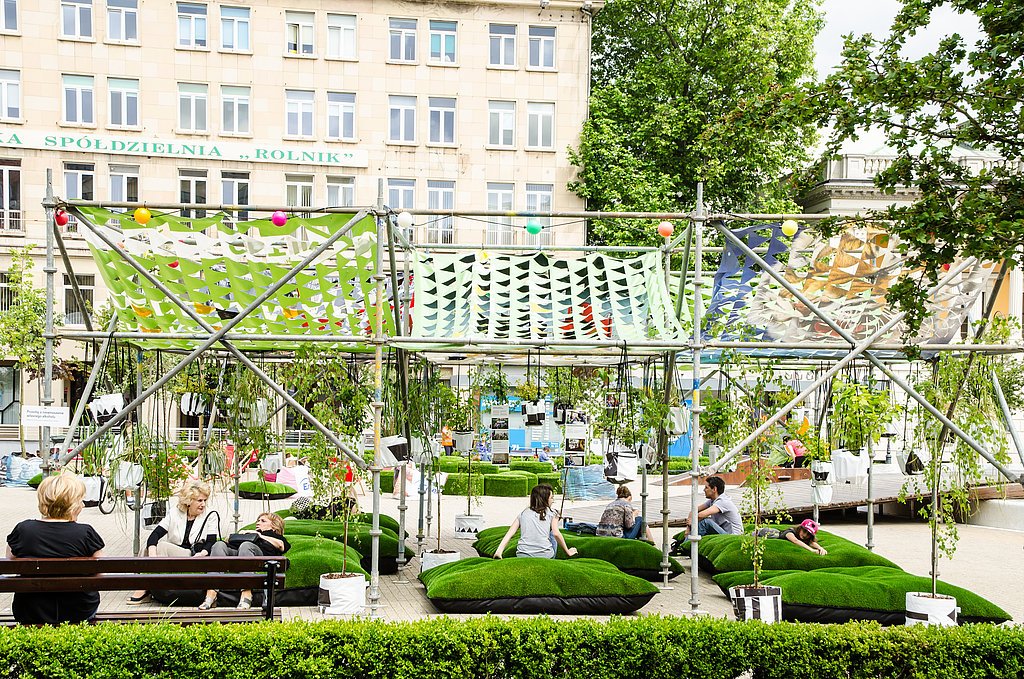
JM: You mention the future. How do you see the future in terms of designing sharing spaces in Poland? What challenges and opportunities are architects and equipment manufacturers facing?
JS: I really like the fact that in my hometown Poznan there is a discussion for every tree that's cut down – bearing in mind though, of course, that some have to be cut down for safety reasons.
Generally speaking, urban issues are a challenge. How can spaces function as a coherent network and how can we navigate between them?
How can cities enable people to get around on foot, by bike and by public transportation if they have left their car in the suburbs or have no car at all?
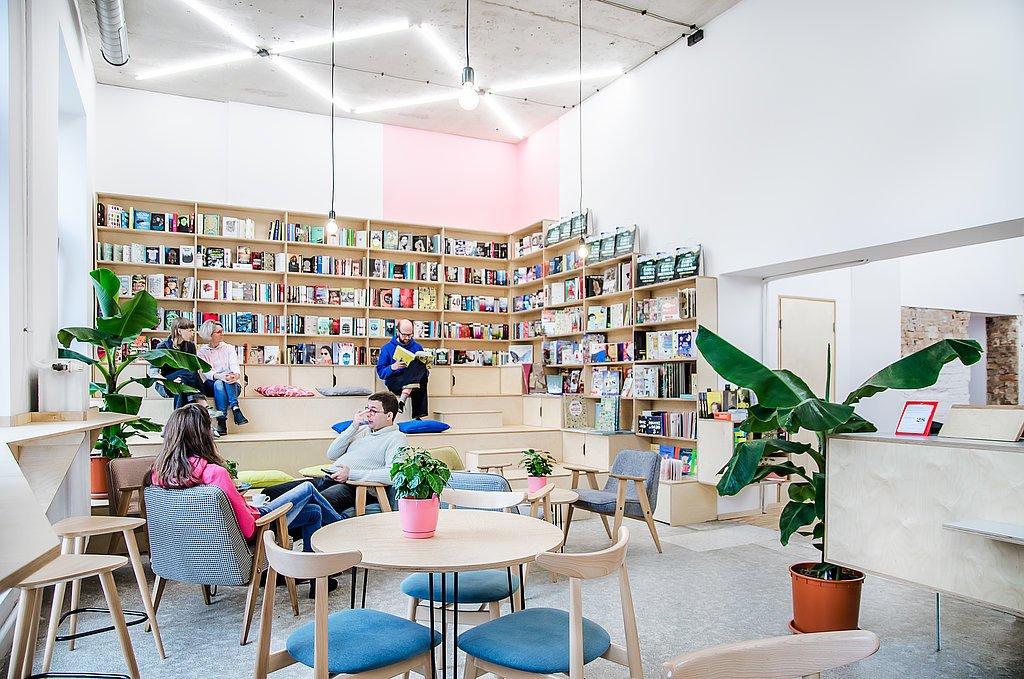
In terms of living organisms, how can we guarantee that buildings or cities can be energy neutral? These are the major challenges for the future. How can we supply a city with healthy and fresh air in a natural way? What role does being green play in this complex issue? How can green zones help improve our quality of life in cities and protect
us from climate change? Does every single thing really have to be made of concrete? Does everything have to be cut perfectly straight and kept in check? Or is it possible to improve urban environments by introducing urban cooling and ventilation via new design strategies, urban gardening, and wild trees and vines?
Yoga-Poznan
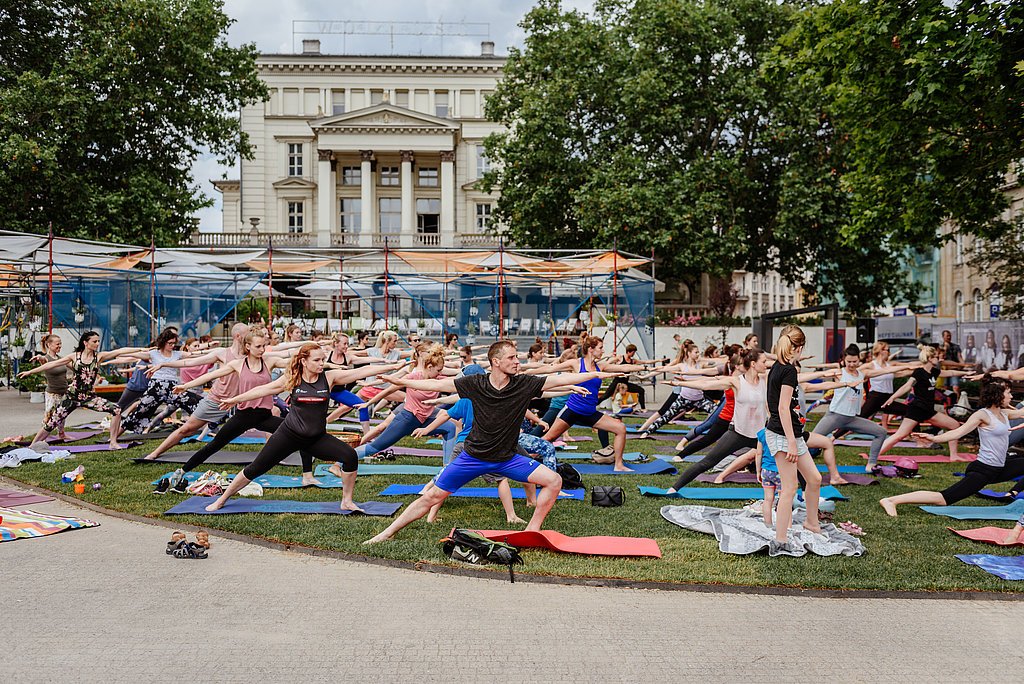
Durability and respect for the materials and resources used will be crucial when designing architecture, products, furniture and equipment. I think that spaces, buildings or objects themselves will be less important. Instead, the respective creative processes and longevity will be all the more decisive. The relationships between different elements in each space, and the ways that they function as a system (the keyword here is a circular economy) will become more important. In the Benelux countries, customers of architectural projects pay attention to such questions.
Design briefs specify that the materials used in a new project must be
recycled (for instance, that they must originate from demolished buildings), or originate from local resources.
Other key issues will be Life Cycle Assessments (LCA) and Social Life Cycle Assessments (S-LCA). It's all about implementing designs that have a positive impact on the surrounding environment and ecological footprints, and also about matters related to social issues. Maybe we'll be creating neutral, multifunctional spaces that can be adapted to prevailing needs or changing climatic conditions.